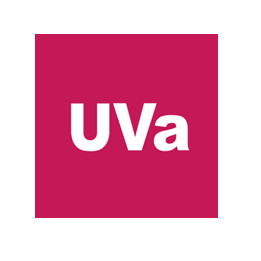Por favor, use este identificador para citar o enlazar este ítem:http://uvadoc.uva.es/handle/10324/27096
Título
Trabajos de documentación de la Casa-Hospital de la Vera Cruz de San Juan, Villalón de Campos
Congreso
XV SIACOT-Ecuador, Seminario Iberoamericano de Arquitectura y Construcción con Tierra
Año del Documento
2015
Editorial
Universidad de Cuenca, Ecuador
Descripción Física
12 p.
Descripción
Producción Científica
Documento Fuente
Tierra, sociedad, comunidad. XV Seminario Iberoamericano de Arquitectura y Construcción con Tierra. Cuenca (Ecuador): Universidad de Cuenca, 2015.
Résumé
The House-Hospital of the “Vera Cruz de San Juan” brotherhood in Villalón de Campos, Spain, is a small building, example of the civil baroque architecture from the 18th century. It currently has no use, but it is in an acceptable state of preservation. As a result, the local government has taken the initiative of rehabilitating it and turning it to an Institute of Traditional Architecture.
It has 2 floors. The wood stud of the portico on the ground floor helps to define the public urban space of Plaza de San Juan where, during the Middle Ages, the market used to take place. The main body is built in mixed walls of rammed earth with brick pilasters and 3 rows brick reinforcements, while the interior partition walls are built in adobe with timber framework. The roof structure is made with wood, with the system “par e hilera” and brace. It seems like the present building was built over a previous one. For this reason, it cannot be excluded that certain areas trace back to the middle of the 15th Century or beginning of the sixteenth, when the first brotherhoods of the “Vera Cruz” or the True Cross began to spread around Spain.
The results achieved show the great value of the traditional construction systems and the efficiency and durability of earth building techniques, in a way that have allowed the continuity of the building over the course of centuries. This work will be used to achieve the implementation of the conservation and restoration project.
Materias (normalizadas)
Construcción
Palabras Clave
Arquitectura tradicional
Tapia y adobe
Construcción con tierra
Villalón de Campos
ISBN
978-9978-14-313-1
Patrocinador
Proyecto vlirCPM “Manejo y Preservación de la Ciudad Patrimonio Mundial” Facultad de Arquitectura y Urbanismo de la Universidad de Cuenca. Red Iberoamericana PROTERRA
Idioma
spa
Derechos
openAccess
Aparece en las colecciones
Fichier(s) constituant ce document
Nombre:
Tamaño:
2.984Mo
Formato:
Adobe PDF
 Excepté là où spécifié autrement, la license de ce document est décrite en tant que Attribution-NonCommercial-NoDerivatives 4.0 International
Excepté là où spécifié autrement, la license de ce document est décrite en tant que Attribution-NonCommercial-NoDerivatives 4.0 International











